| Chassis (Base Frame) | I-Beam 14 |
|---|---|
| Structural Body Frame | Heavy 40×40 cm Steel Profile, Grid-Framed at 50 cm Spacing for Walls |
| Floor Installation | 40×40 mm Heavy Profiles, 40 cm Spacing on Floor |
| Paint and Anti-Corrosion Coating | Full Coating, 100 Microns Thick, Applied Before Roof & Wall Sheet Installation |
| Sheet Cladding | Roof and Wall Cladding with 0.5 mm Pre-painted Galvanized Steel Sheet (Mobarakeh Steel), Oven-Baked Finish |
| Container Floor | 16 mm Premium Laminated MDF |
| Final Floor Covering | Using Premium Felt-Backed Floor Covering |
| Insulation | 4 cm High-Density Polystyrene (EPS) Foam |
| Interior Finishing | Premium Coated PVC, 20–25 cm |
| Electrical Wiring | 1.5 mm² Wire for Lighting Circuits, 2.5 mm² Wire for Power Outlets, 4 mm² Grounded Wire for Air Conditioner Switches, Duct 2 × 2.5 mm², Duct 4 × 4 mm², Surface-Mounted Grounded (Earth) Outlet |
| Doors & Windows | Single-Glazed UPVC Windows with Premium Hardware – 2 Units in 6m Units, 4 Units in 12m Units |
| Sealing and Insulation | Excellent Adhesion and Sealing Performance, Resistant to High Pressure and Temperature, Use of Premium-Grade Flexible Sealant, UV-Resistant for All Seams around Windows, Doors, Roof, Skirting, and External Wall Joints |
Be the first to review “12×2.40 m Cabin with Galvanized Steel Sheets” Cancel reply
You must be logged in to post a review.
Related products
Portable Cabins
Portable Cabins
Portable Cabins
Portable Cabins
Portable Cabins
Portable Cabins
Portable Cabins
Portable Cabins
Portable Cabins
Portable Cabins
Portable Cabins
Portable Cabins
Portable Cabins
Portable Cabins
Portable Cabins
Portable Cabins
Portable Cabins
Portable Cabins
Portable Cabins
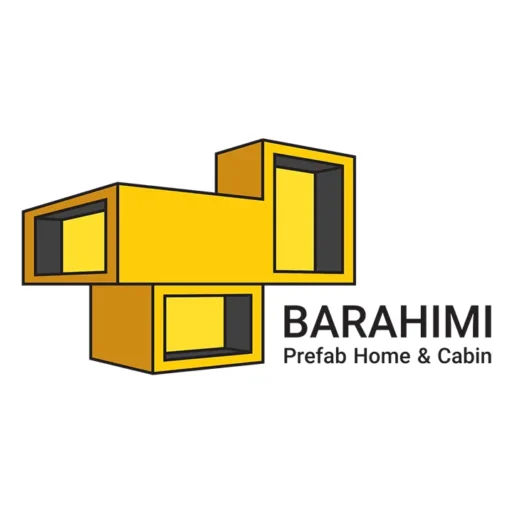



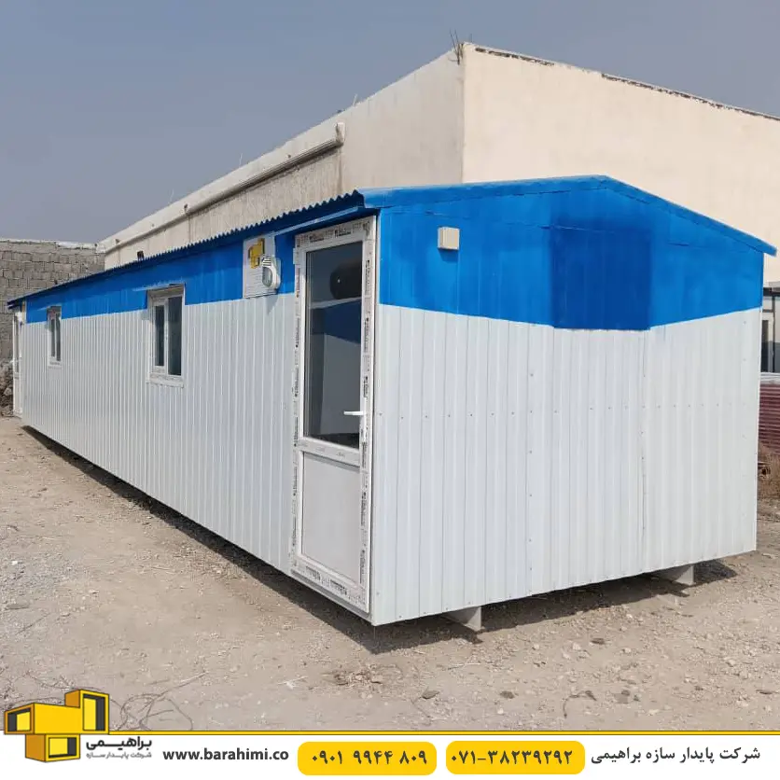
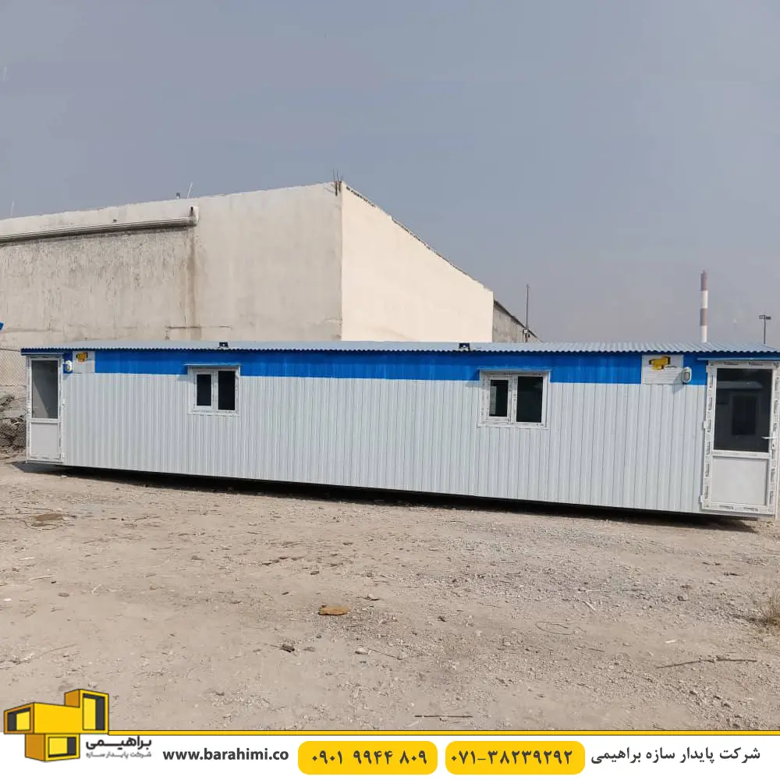
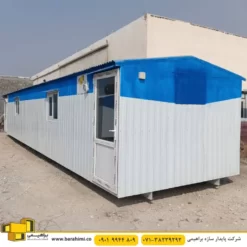
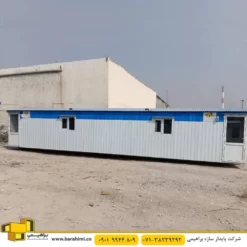
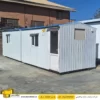
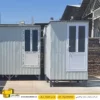
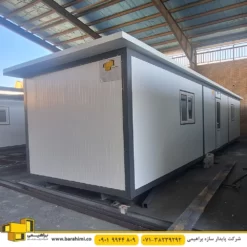
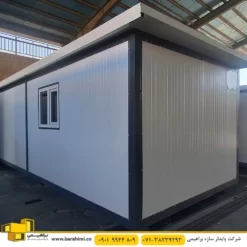
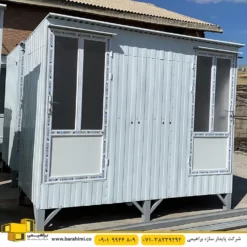
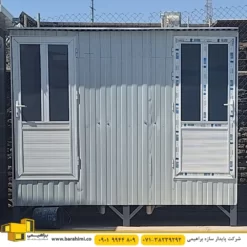
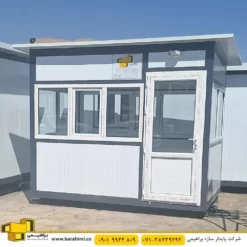
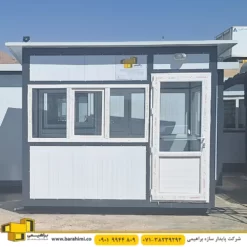
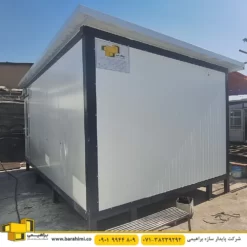
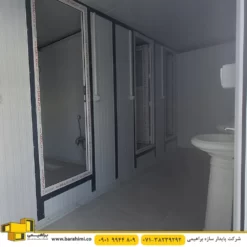

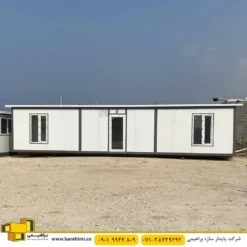
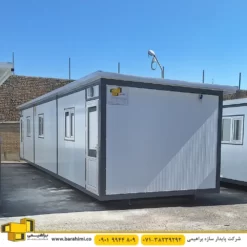
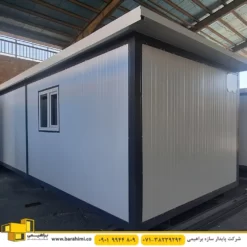
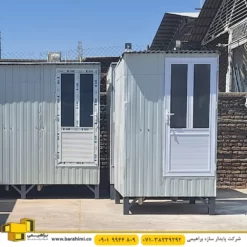
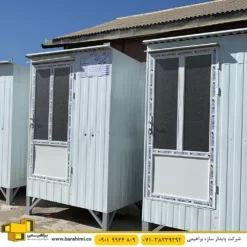
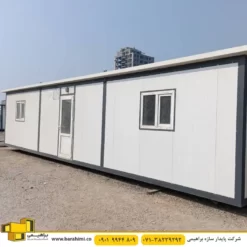
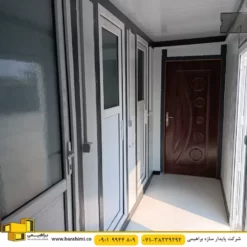
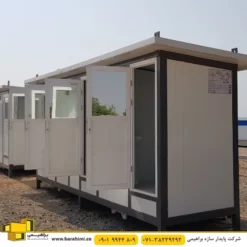
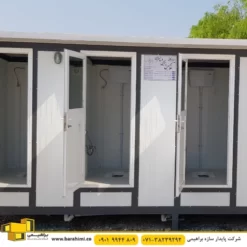
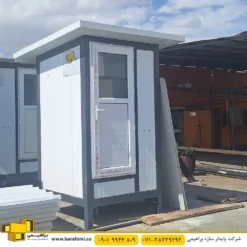
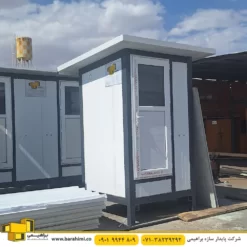
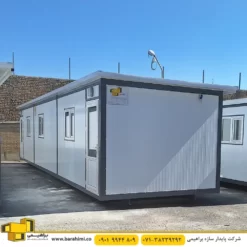
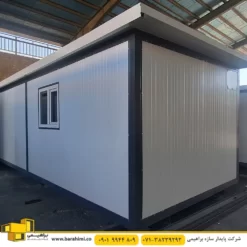
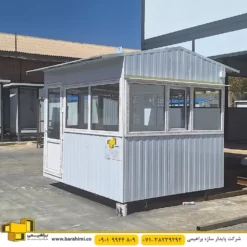
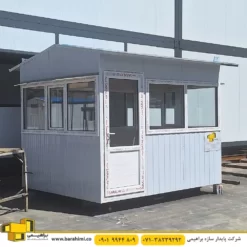
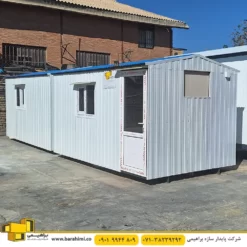
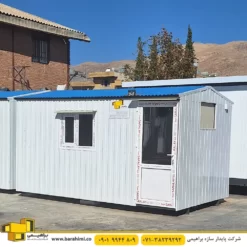
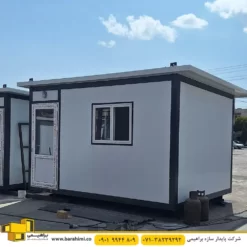
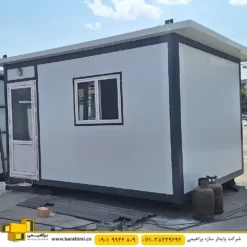
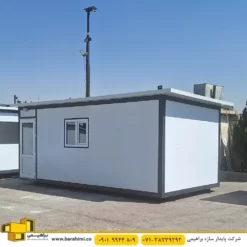
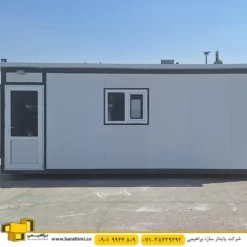
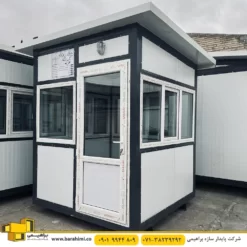
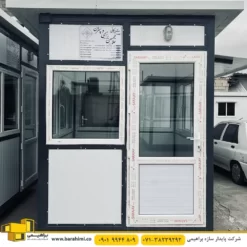
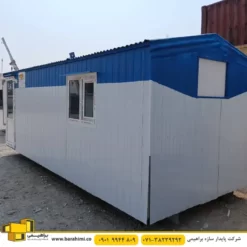
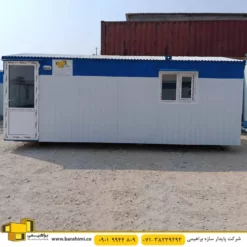
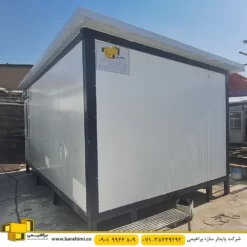
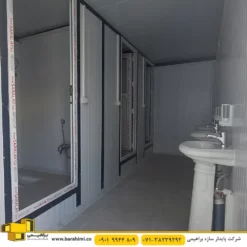
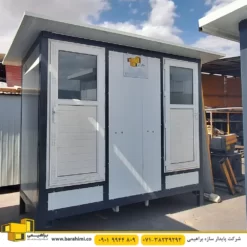
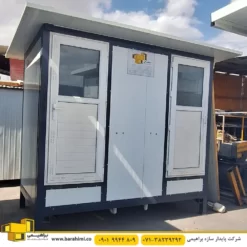
Reviews
There are no reviews yet.